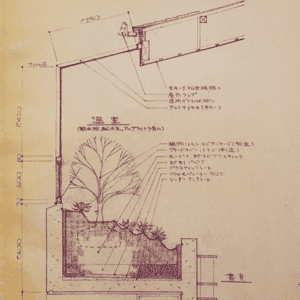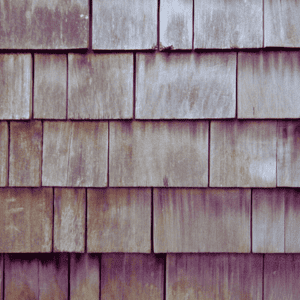


The original Matsubara House was built in 1973 when Tsunekata Naito returned from the U.S. The current project will be replacing this house.
Built: 1973, Space: 109㎡, Two story - Wood
1958: Graduated Tokyo University of Arts, Employed by Antonin Raymond
1966: Graduated University of California Berkeley Masters program of Landscape Architecture, Employed by Sasaki Dawson & Demay Associates
1968: Awarded Primary Level in the Shin Kenchiku Jyutaku Competition
1969: Assistant Professor at the State University of New York Syracuse Landscape Architecture Program
1972-1980: Assistant Professor at the Osaka University of Arts Environmental Planning Program
1976: Founded ALP Design
1994-2002: Professor at the Nagaoka Institute of Design
2008: Awarded for the 23rd Minato-ku Urban Park Competition (Small Scale group)
2020: passed away at age 85

The above image was taken from the schematic design showing the layering of the indoor garden, aka Orangerie. The following excerpt is from Wikipedia:
An orangery or orangerie is a room or dedicated building, historically where orange and other fruit trees are protected during the winter, as a large form of greenhouse or conservatory. In the modern day an orangery could refer to either a conservatory or greenhouse built to house fruit trees, or a conservatory or greenhouse meant for another purpose.
At the time (1973) this indoor garden was a completely new concept in Japan. Located on the southern side with glass ceilings, the area provided maximum sunlight for the garden. Our house became a signature project for my father, who founded ALP design a year after, and demonstrated his prowess as a landscape architect.
Most designers will build the house first and later adapt the garden to it. My father believed in doing the exact opposite, ie adapting the house to the garden and optimizing the viewing. This can be seen with the large windows facing east allowing sunlight and maximixing views of the garden. The Japanese style pine tree was "placed" in the middle of the top left window, which created a "picture frame". Unfortunately, the pine tree was later "half destroyed" by the demolition sub-contractor during the "Failure". I cannot fathom how my father reacted to this from heaven.

This image shows the wooden exterior, which has held up against 48 years of environmental abuse. During this time, there has been no treatment / conditioning done to these walls. Unfortunately, these are no longer allowed under current architectural regulations, thus forcing the new project to adopt non-wooden fire-resistant material. This is an example of components that need to be altered, but the project priority is to assure that the main design concept is sustained for many generations to come.
